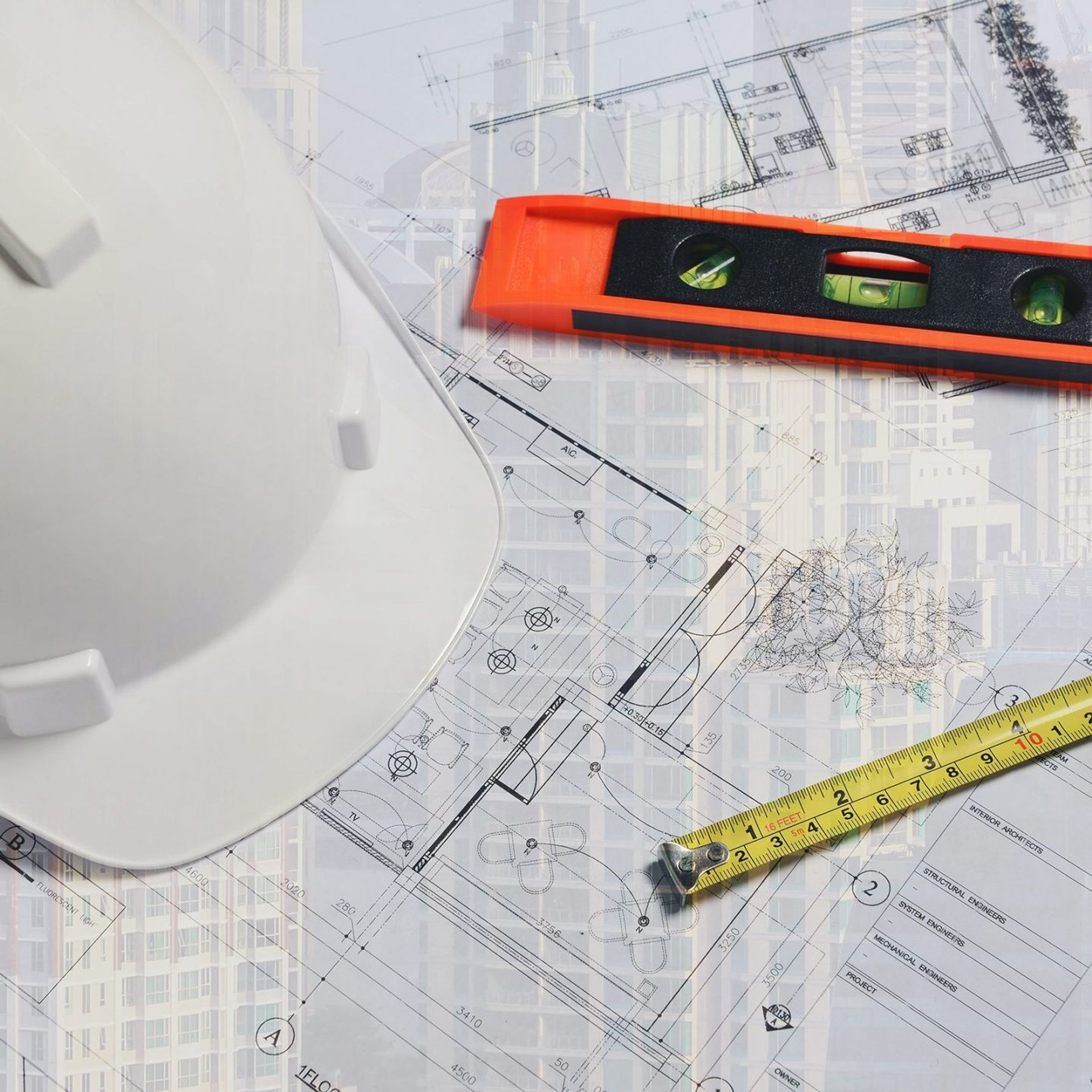
Geo-Environmental Engineering
CAD Design Services
A CAD Design service with Industry Insights Elevate Your Designs
Whether you are developing a simple site map for a remediation project, creating a conceptual site design for a proposed solar field, or need to calculate the remaining airspace in a landfill, you will need detailed and accurate data, visual aids and 3D CAD modeling services. TRC offers comprehensive CAD services from experienced CAD experts who deliver the detail and accuracy you need with valuable industry insights to elevate your designs.
TRC’s dedicated team of CAD experts provide you with drawings and visual aids that are precise and detailed with information to give you expert help and accurately communicate your designs to your clients. We prepare comprehensive construction drawings, surface water drainage and impoundment features, complex grading design models, and more. We deliver detailed and accurate data, plan sheets and figures for use in the field, and provide 3D models of design surfaces and construction documentation points.
We have CAD designers with backgrounds in environmental, electrical engineering, traditional site civil design, renewables, landfill design and construction, surveying and transmission line design. Because the backbone of any site design project, simple or complex, with TRC you get a comprehensive view, including accurate 3D modeling of the existing site, data compiled from historical documents, traditional topographic surveys, flyover/drone surveys, LIDAR and point cloud data, and existing CAD drawings, so we can build your design based on a solid foundation of information.
TRC’s CAD design services go beyond drawings and include valuable insight on your project and data management methods to improve efficiency based on our designer’s broad backgrounds and years of experience.
Our CAD Services Include:
Import and Analysis of Existing Site Data
- Creation of topographic surfaces
from varied data sources - Import and analysis of topographic
survey information - Incorporation of LIDAR and point
cloud data
Site Civil Design
- Slope Stability Analyses
- Civil Roadway Design
- Cut/Fill Balance Analyses
- Storm Water/Drainage Systems
- Erosion Control Management Plans
- Site Grading Layouts
- Details and Cross Sections
- Contractors surface models for use
- in earth moving equipment
- Cut-and-fill analyses
- Pond capacity volumes
- Airspace calculations
- Earthwork quantities
Looking for an effective CAD design service?
Turn to the experts at TRC.