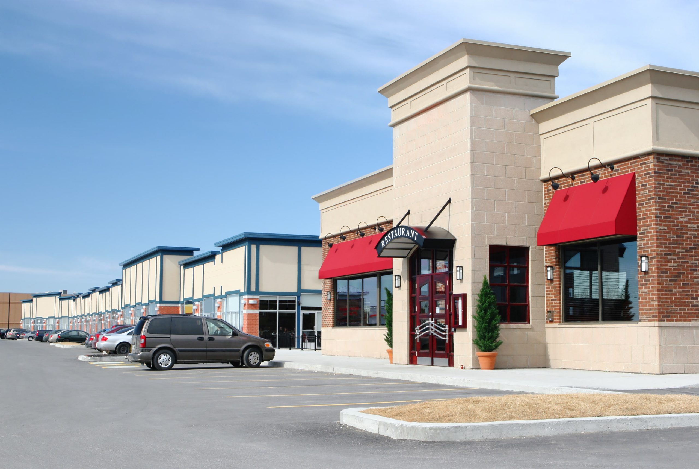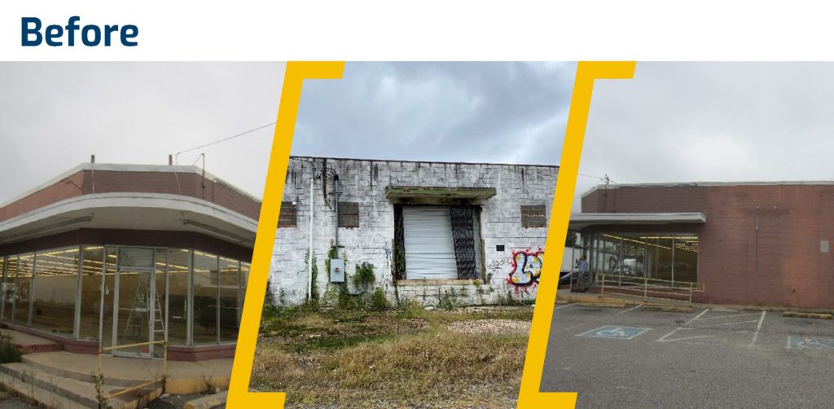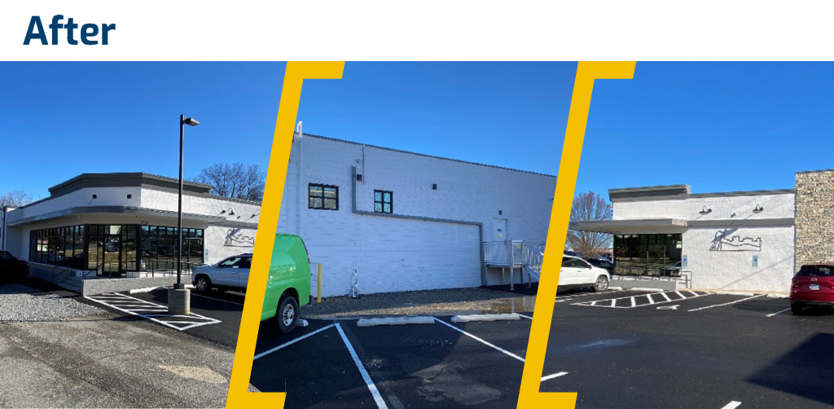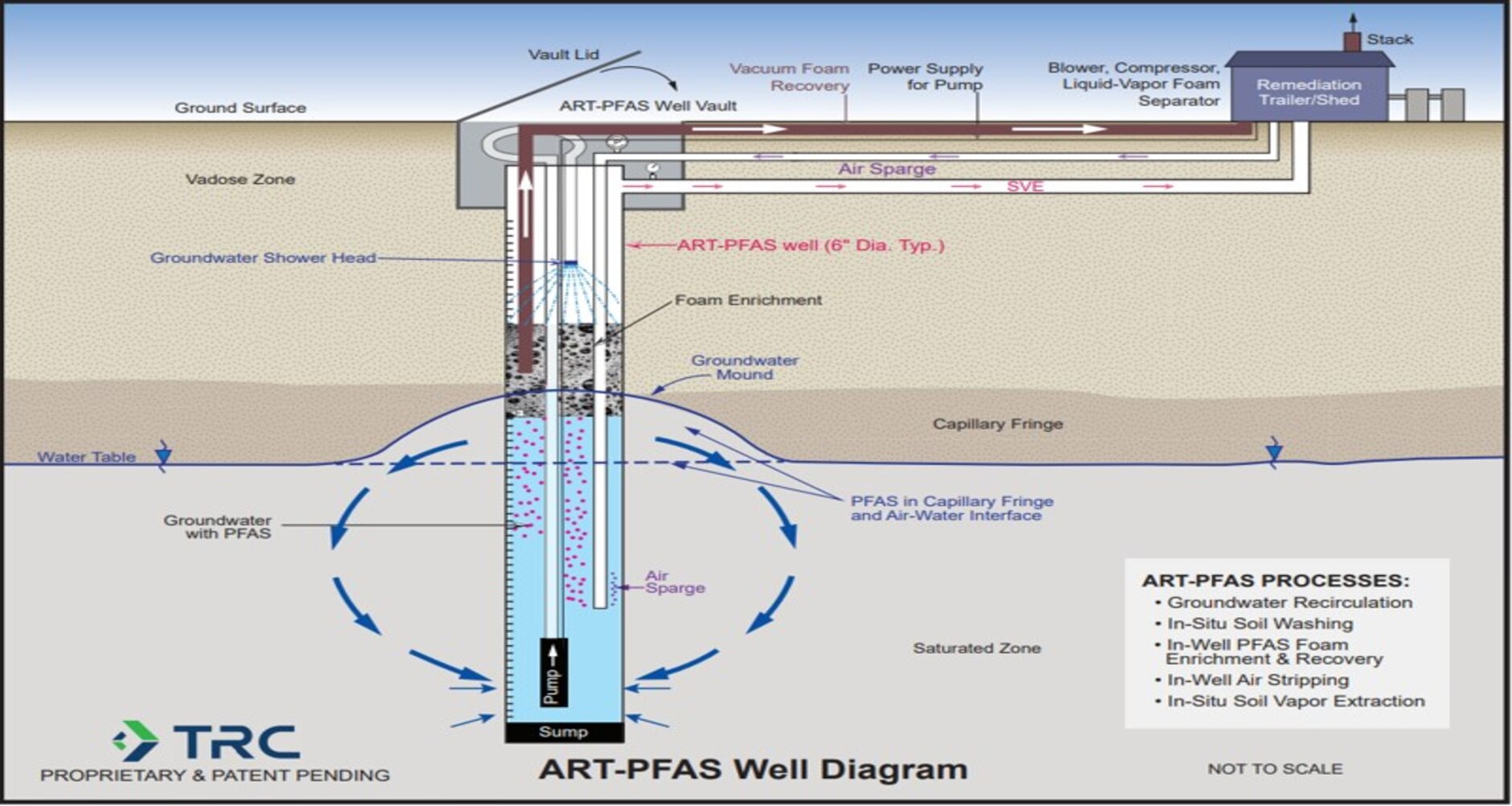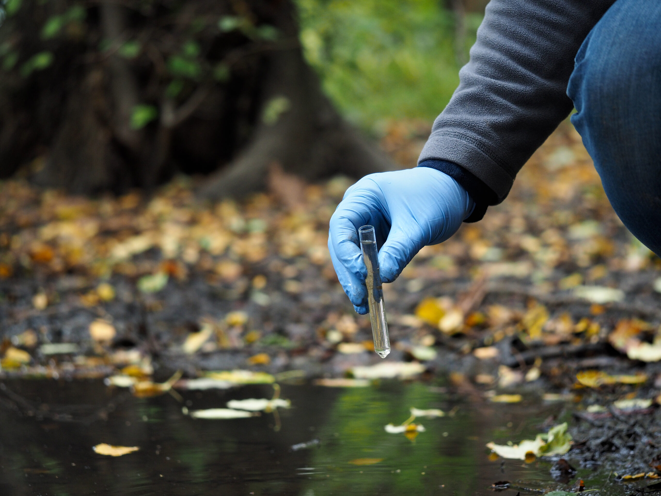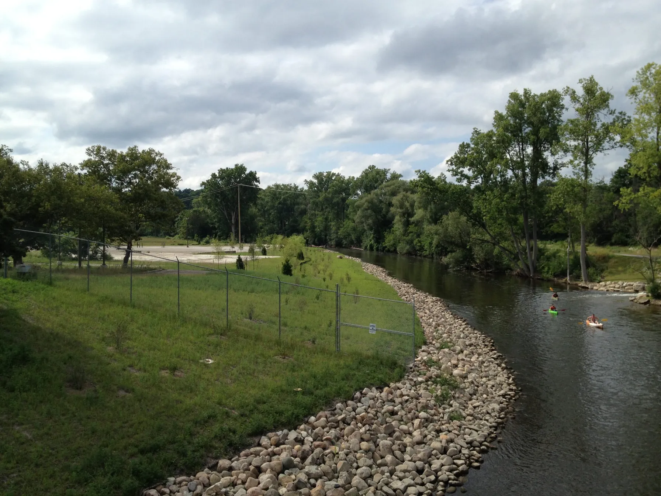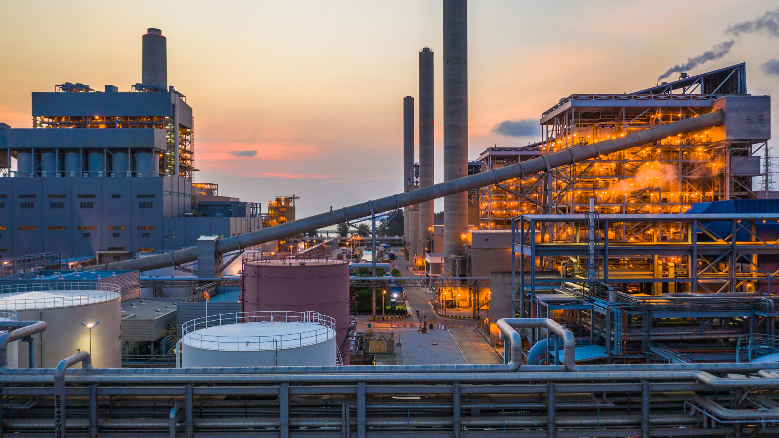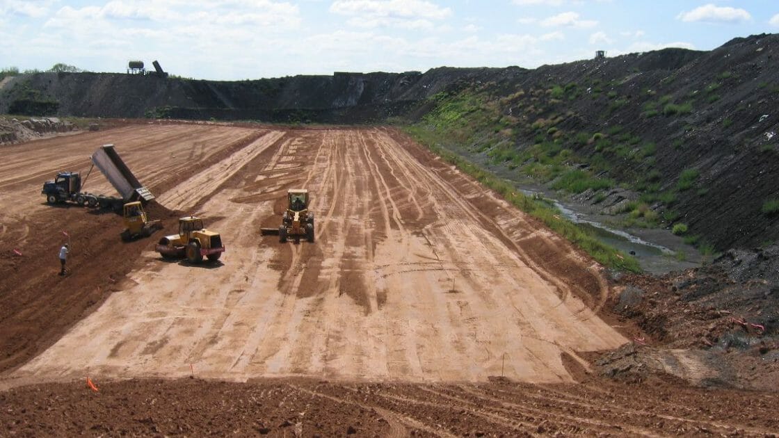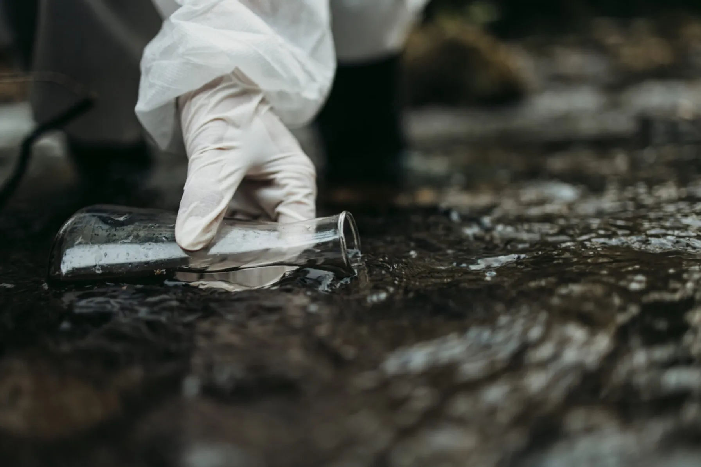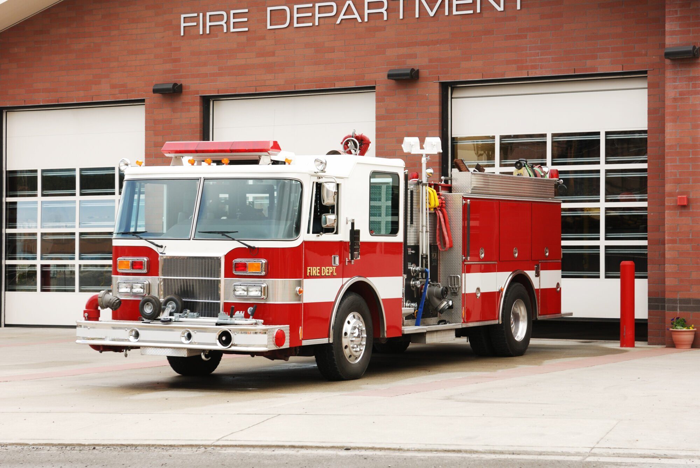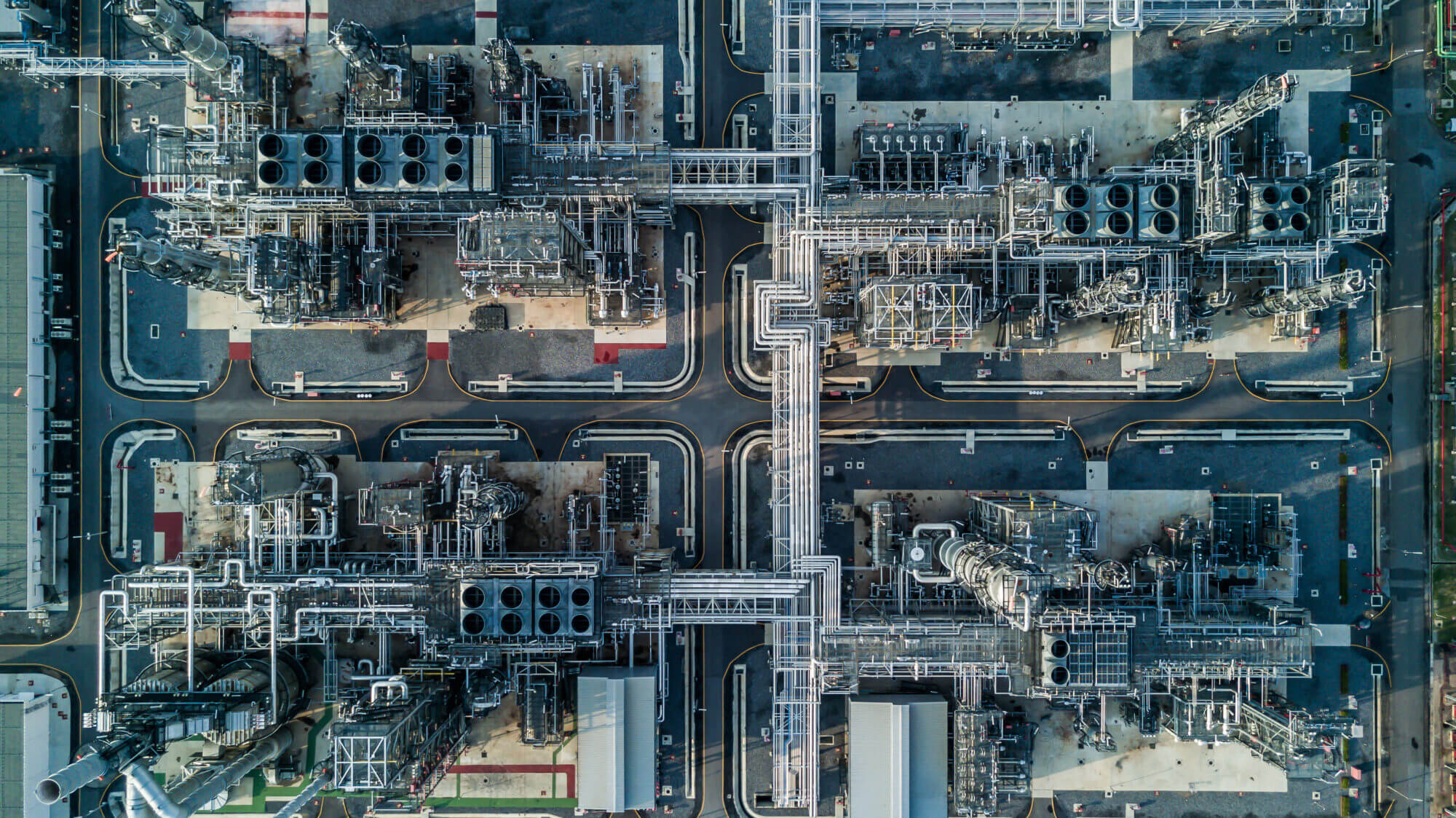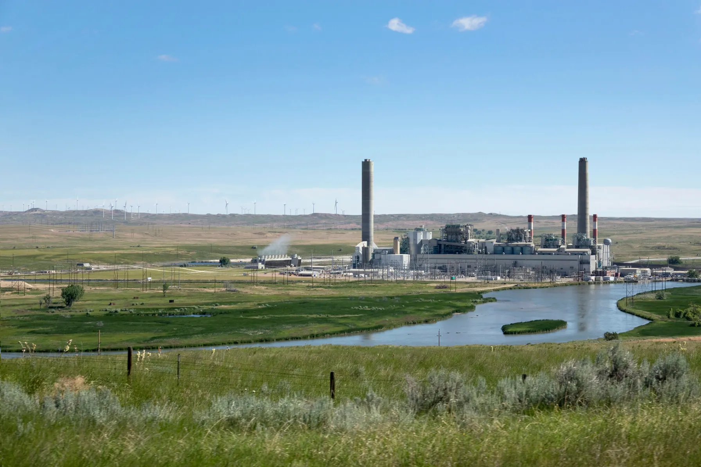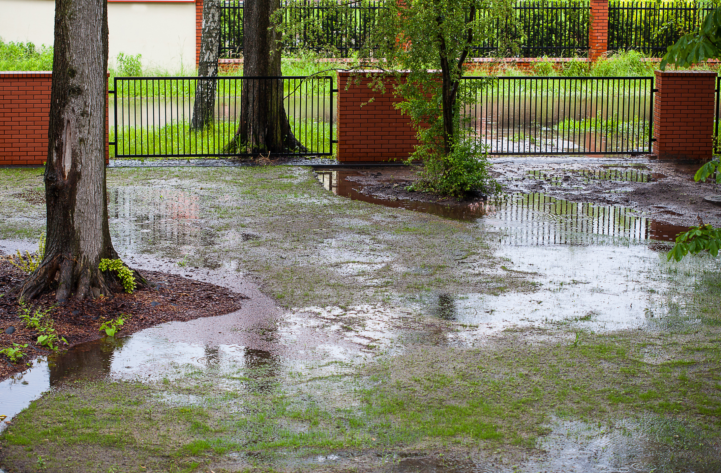Projects
TRC Partnered With Freeman Morgan Architects To Provide Structural Engineering Support For The Adaptive Reuse Of An Existing 11,000 Square Foot One-story Retail Building, Converting It To A Veterinary Medical Center.
Innovative structural design of old retail building provides economic and environmental benefits to the community.
Challenges
The project site, a deteriorating existing building in the heart of Richmond, Virginia, was unique in that it was built in two phases; the first around 1970 and the second was completed in the 1980’s. However, the quality of the original construction posed some interesting challenges for this Adaptive Reuse project. The roof’s framing featured open web steel joists and metal roof deck, with a cantilevered wood canopy at the west side of the building. Walls were constructed of unreinforced masonry, and the existing foundations were concrete spread footings under masonry walls. Significant changes were required to restore and adapt the building for use as a veterinary medical center.
A major challenge in the design of this project challenge was including a series of large openings in the central interior bearing wall/shear wall. The openings were essential for the functional layout of offices, examination rooms and operating rooms. The extent of the openings was significant enough to require a seismic design upgrade to the wall.
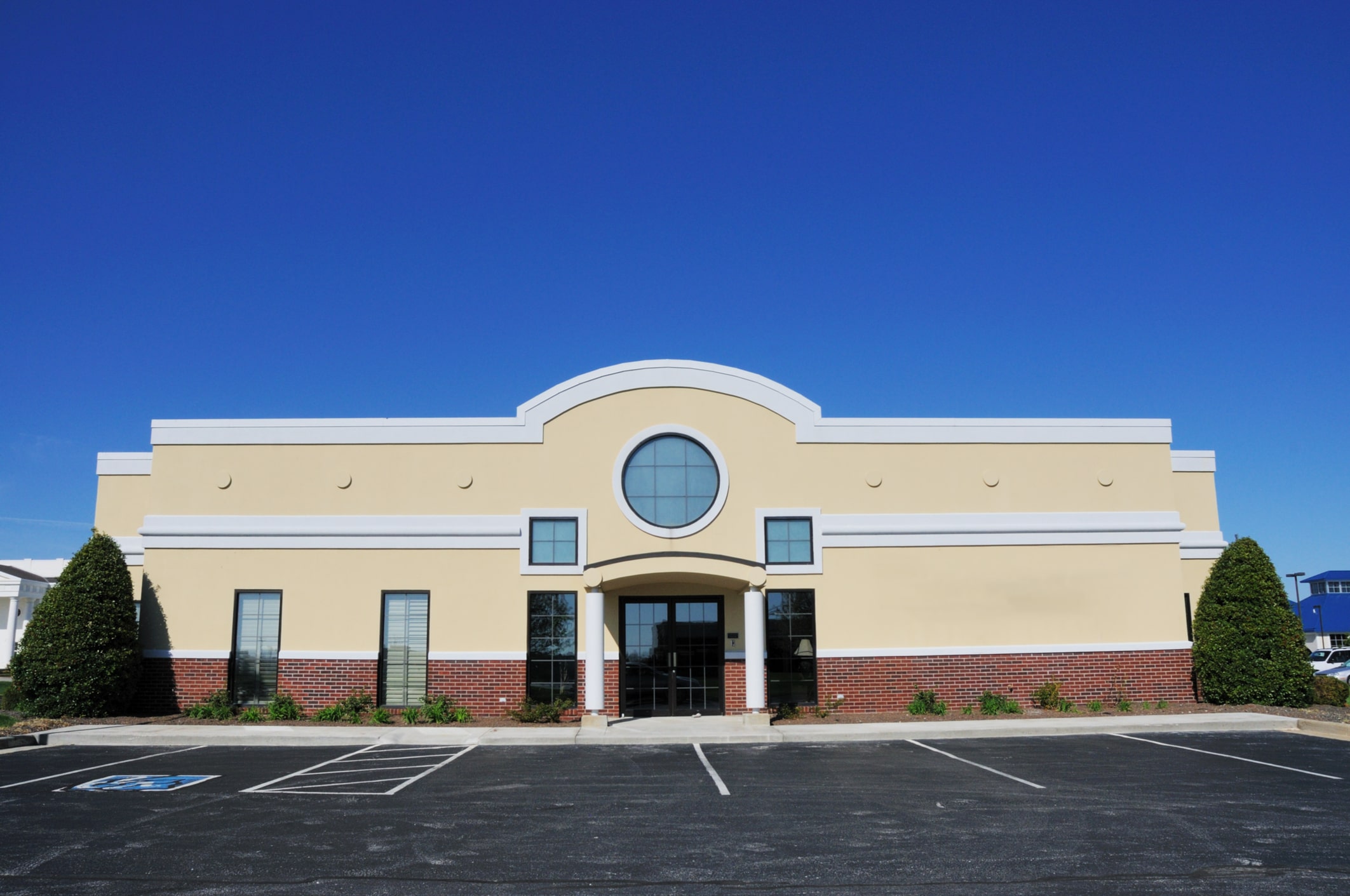
Solution
TRC conducted a seismic analysis of the existing structure and designed new lintels and new seismic load resisting elements to accommodate the required large openings in the existing interior bearing wall and shear wall. Our team installed steel plate cross-bracing bolted to one face of the wall, integrated with structural steel lintels to support the large openings within the facility.
We also provided repairs to the existing canopy support for rooftop equipment, generator, and roof deck diaphragms, and storefront modifications.
Result
The adaptive reuse of this property preserved existing architecture and reduced the project’s carbon footprint by taking advantage of existing embodied carbon in the building materials and avoiding carbon dioxide generated by demolition and removal. TRC’s innovative solutions for complex structural challenges supported a cost-effective, sustainable and fast new home for a veterinary hospital much needed by the community.
Related Projects
Discover the success we’ve had with helping our clients execute major projects and make a meaningful impact on their local communities.
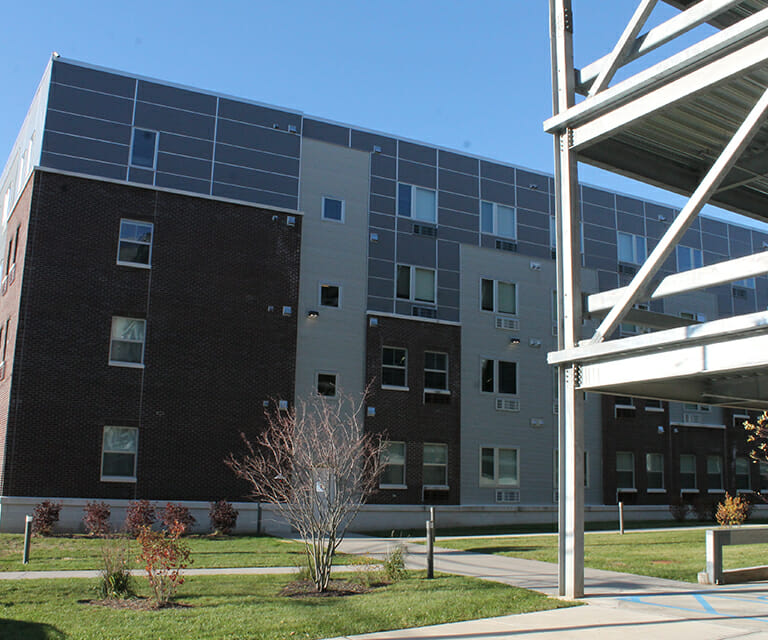
Harvard Printing Brownfield Redevelopment and Adaptive Reuse
TRC oversaw a site remediation that paved the way for converting a former printing facility into a transit-oriented housing complex.
Sharing Our Perspectives
Our practitioners share their insights and perspectives on the trends and challenges shaping the market.

TDU Webinar- Bioventing Residual LNAPL Plumes
August 27, 2024
TRC’s expert discusses the basics of hydrocarbon bioventing and bioventing system and well design. Two case studies are also provided to demonstrate examples of bioventing source remediation and the installation of a bioventing system at a refinery and a bulk fuel farm.

Microplastics ITRC Guidance Document and Training Available Soon!
February 23, 2023
Microplastic particles have been found in nearly every corner of the globe, but health effects and toxicity are only beginning to be understood. Because of their ubiquitous nature, microplastics present a challenge in both accurate sampling and source attribution. Microplastics are emerging as an environmental issue that regulators and industry will be increasingly focusing on in the coming years.
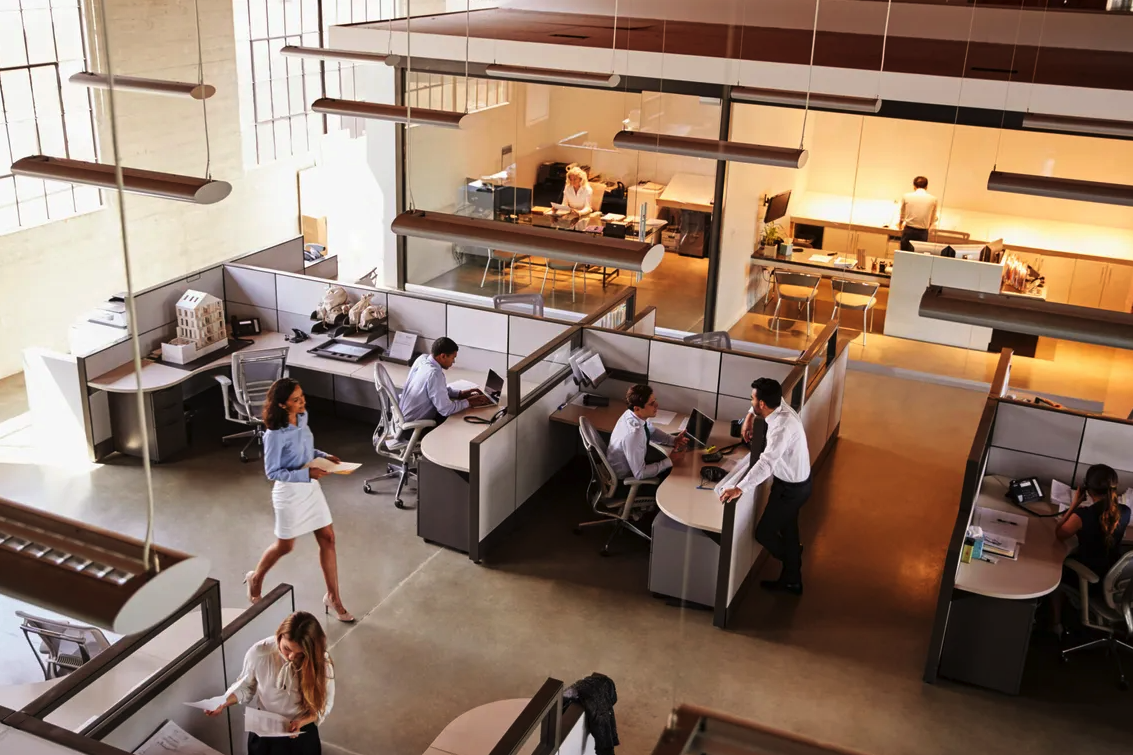
Odor Evaluation Services
February 23, 2023
TRC is nationally recognized as an expert in the field of odor measurement, identification, modeling and control engineering. This presentation includes an overview of odor properties, odor evaluation, modeling and odor thresholds and outlines the four sensory properties: detectability, intensity, character and hedonic tone.
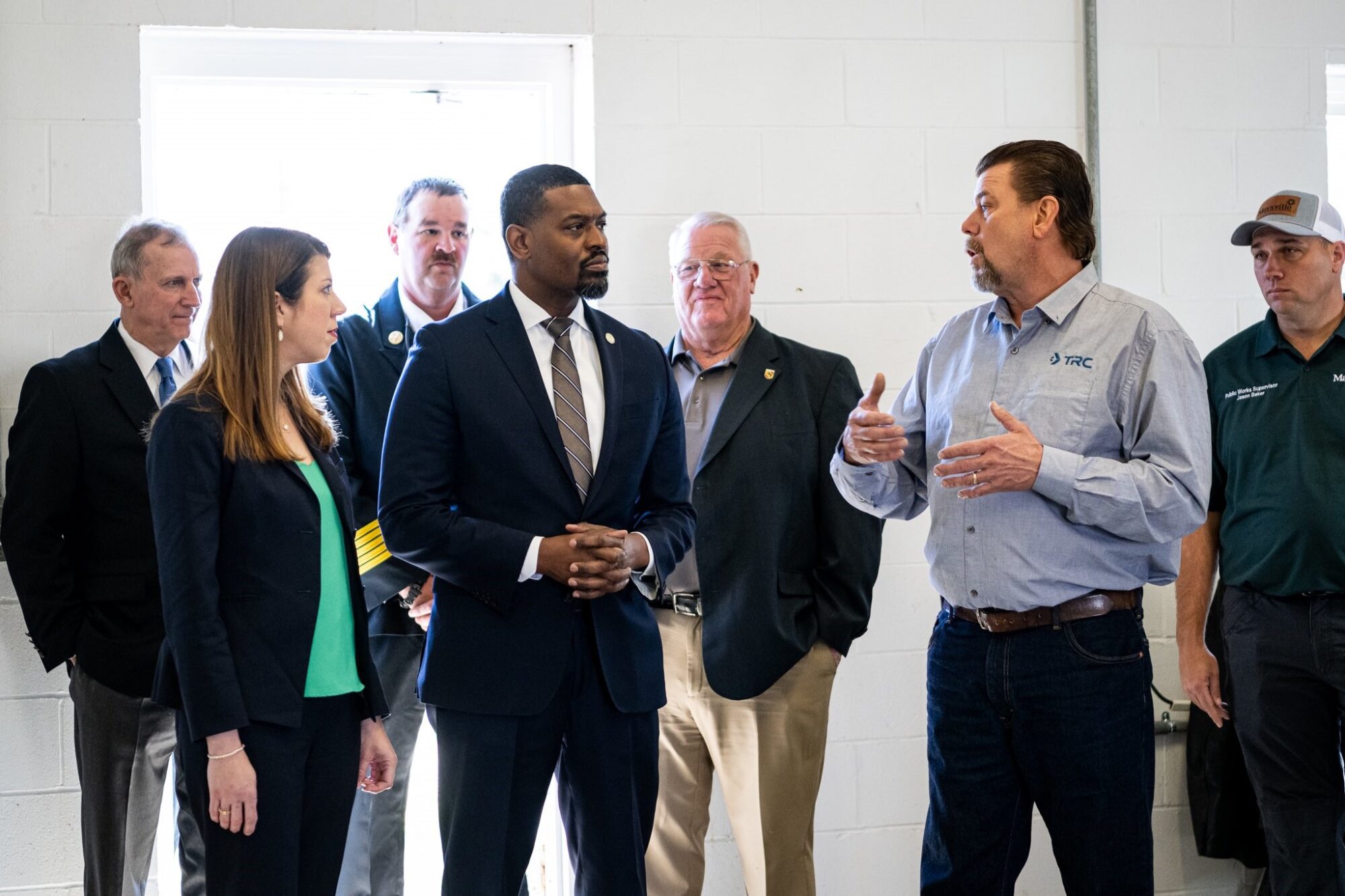
EPA Announces $2 Billion in Funding to Address Emerging Contaminants in Drinking Water
February 14, 2023
Environmental Protection Agency Administrator Michael Regan announced $2 Billion in infrastructure funding to help the nation’s rural water supplies.
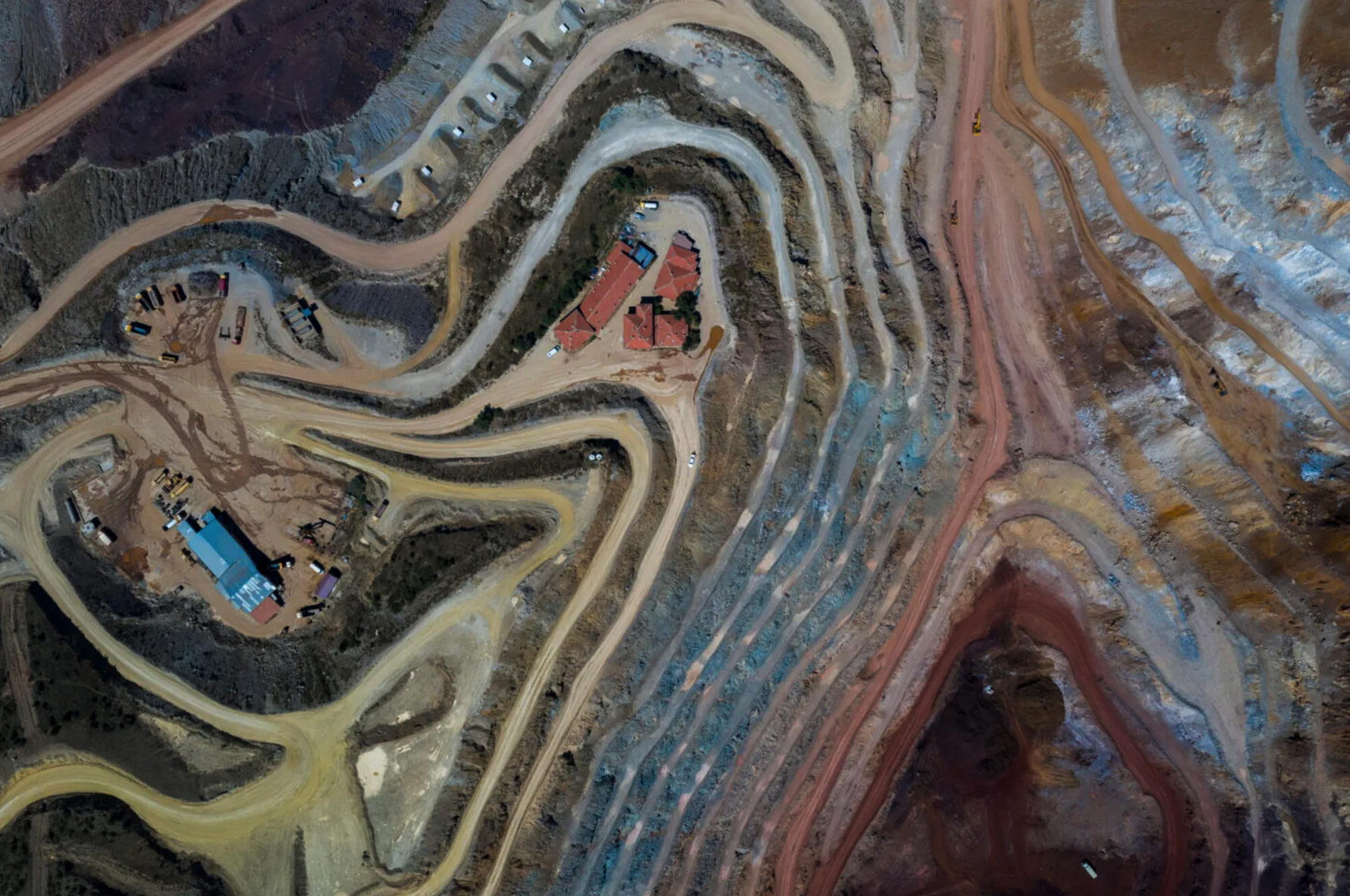
Metals 101
February 8, 2023
Metals are naturally occurring elements in the Earth’s crust that enter the environment through natural processes. They can be found in groundwater, soil and sediment. The trophic transfer of these elements in aquatic and terrestrial food chains has important implications for wildlife and human health.
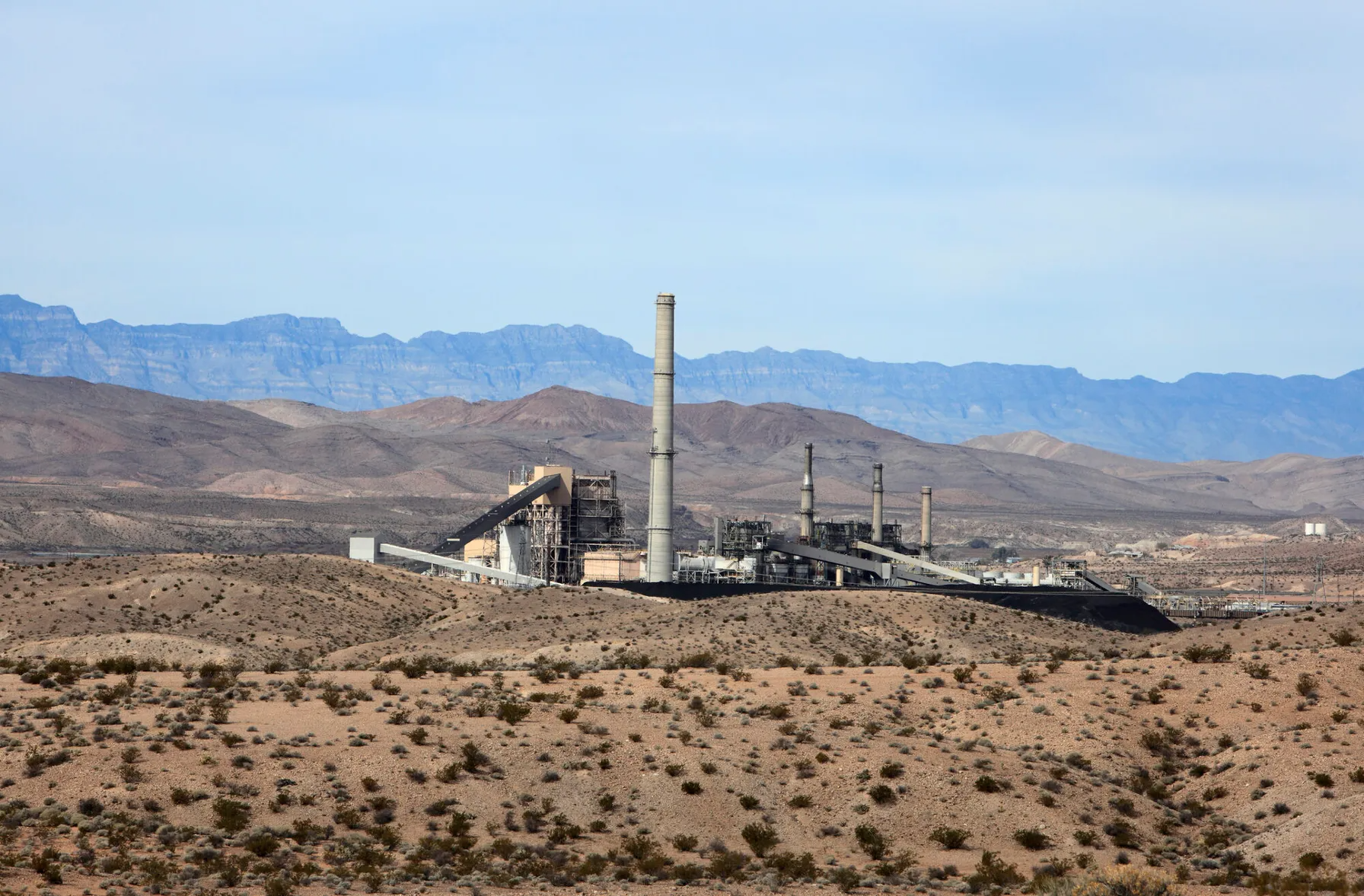
Biotic and Abiotic Reduction to Achieve Groundwater Compliance at CCR Sites
November 22, 2022
TRC conducted two case studies to test different EA strategies. In both studies, chemical and biological reduction to stabilize metals at former CCR sites were evaluated.

Implementing bioremediation at environmental cleanup sites: TRC experts weigh in at leading industry conference
May 17, 2021
TRC experts make several presentations at the Battelle conference about innovative approaches they have developed for implementing and monitoring bioremediation and the use of naturally-occurring or deliberately-introduced micro-organisms to break down environmental pollutants.

Iron sulfide: The “miracle mineral” in environmental remediation
April 26, 2021
Whether it’s treating an arsenic spill at a railroad site in Wisconsin or releases of chromium and other metals or metal-cleaning solvents at manufacturing sites in California, New Jersey, and South Carolina, a mineral marrying iron and sulfur -iron sulfide- is emerging as a powerful and versatile tool in the environmental remediation toolbox.
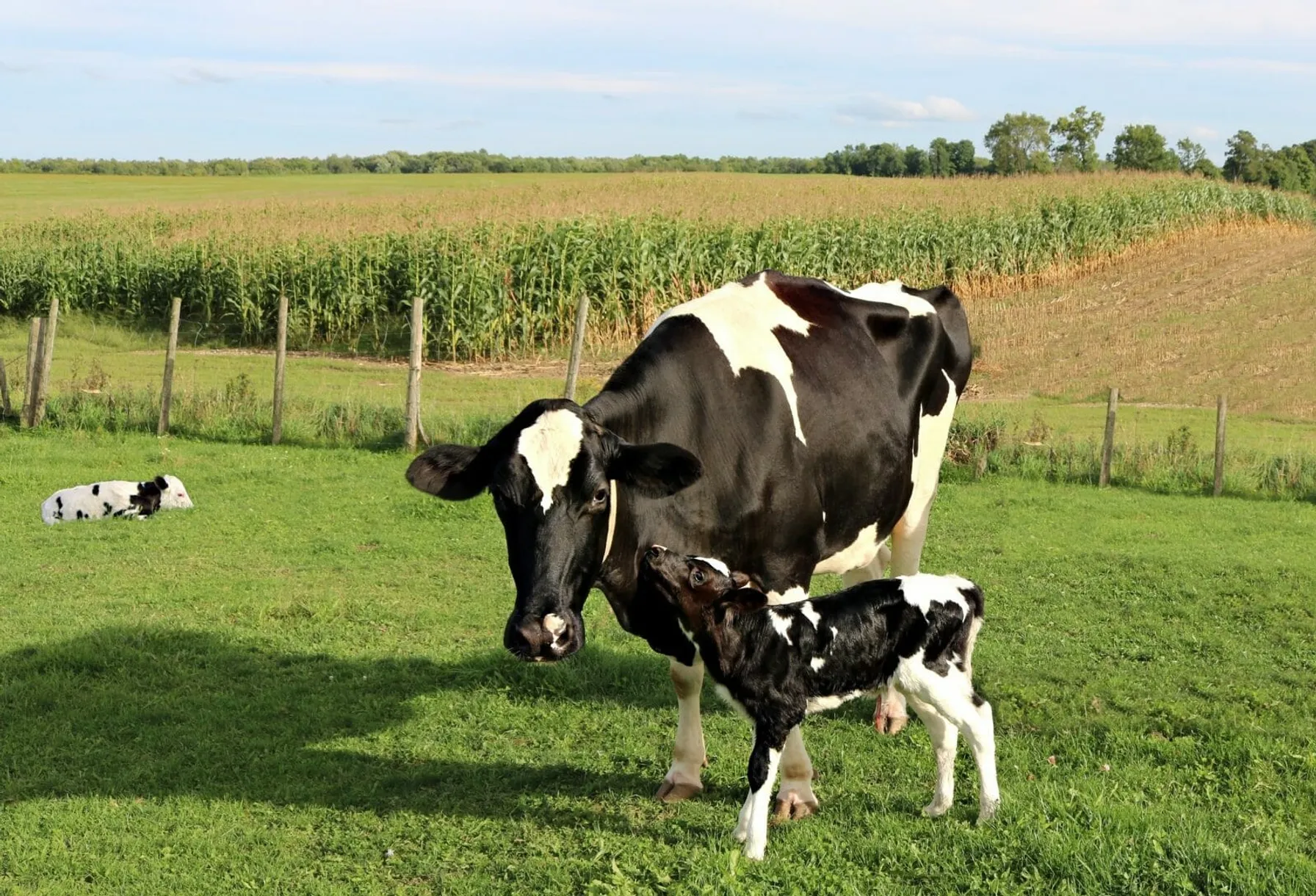
TRC Awarded a Yahara WINS Grant
August 28, 2020
TRC was recently awarded a Yahara WINS grant to develop a pilot scale simple aeration method for removing phosphorous from the discharge of manure digesters. The grant application was developed and submitted by: Bob Stanforth, Alyssa Sellwood, Mike Ursin, Ted O’Connell, Ken Quinn, and John Rice, who are members of multiple TRC CORE teams.

Ecological Risk of PFAS from AFFF-Impacted Sites
June 30, 2020
The facts on evaluating exposure to wildlife

