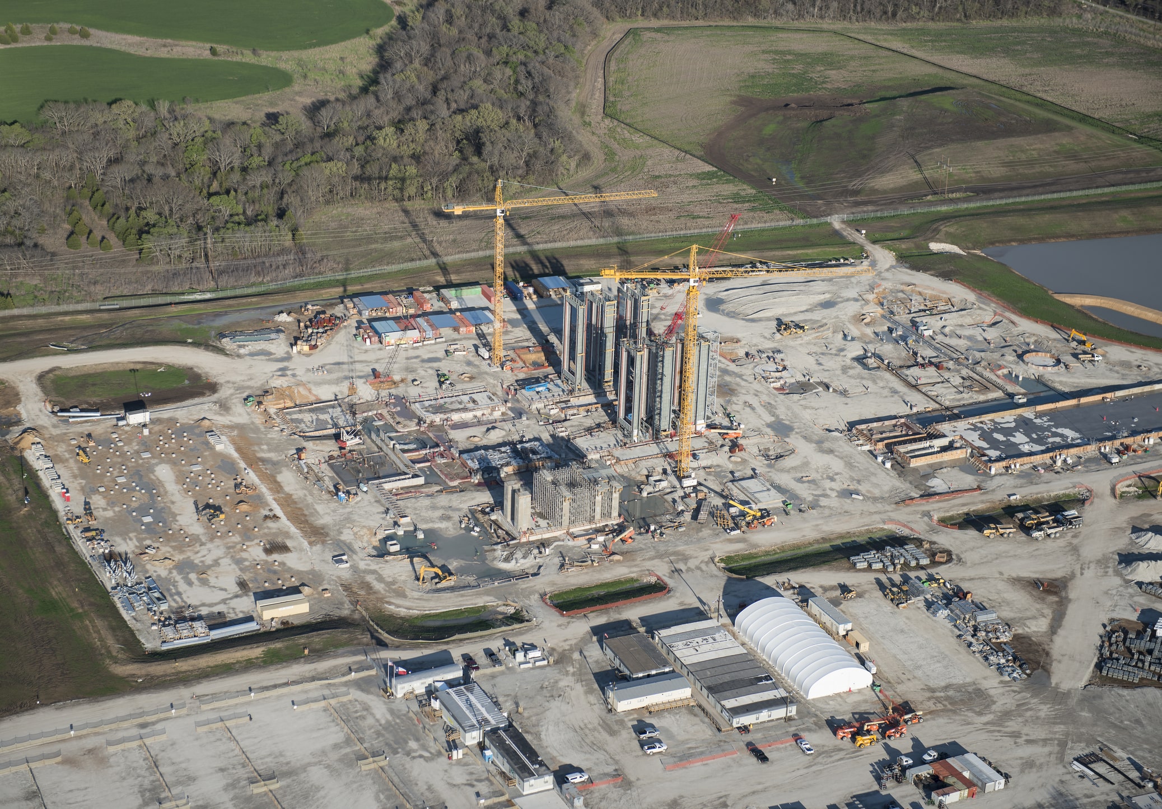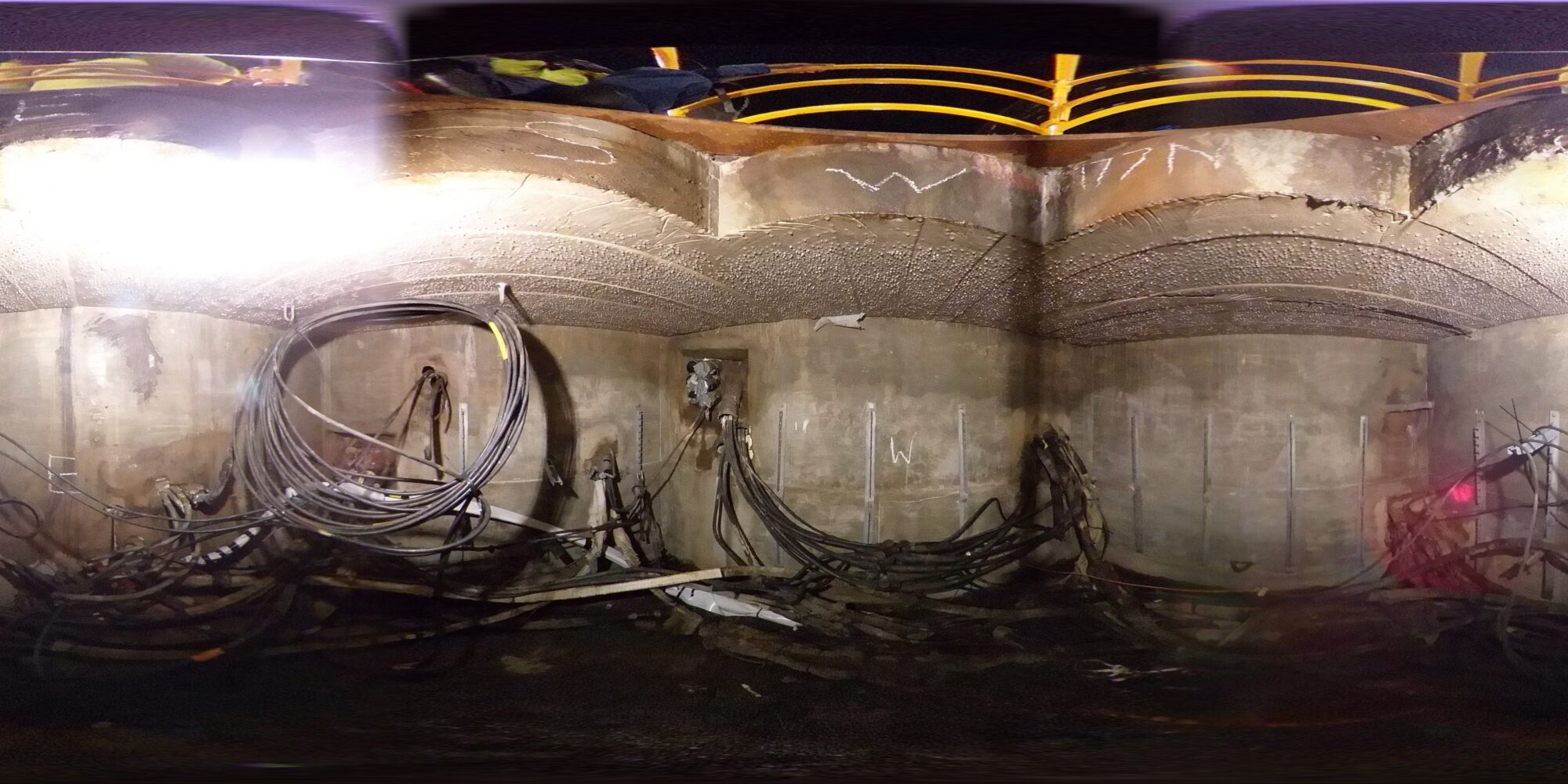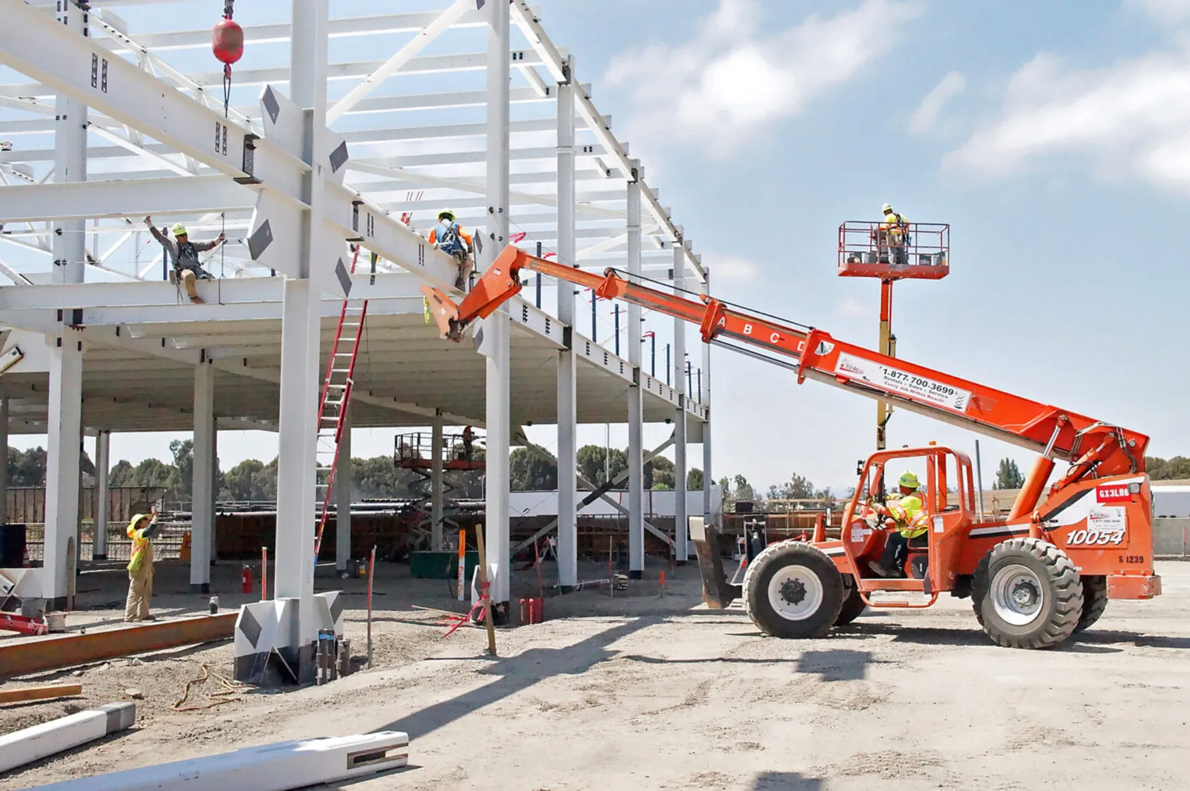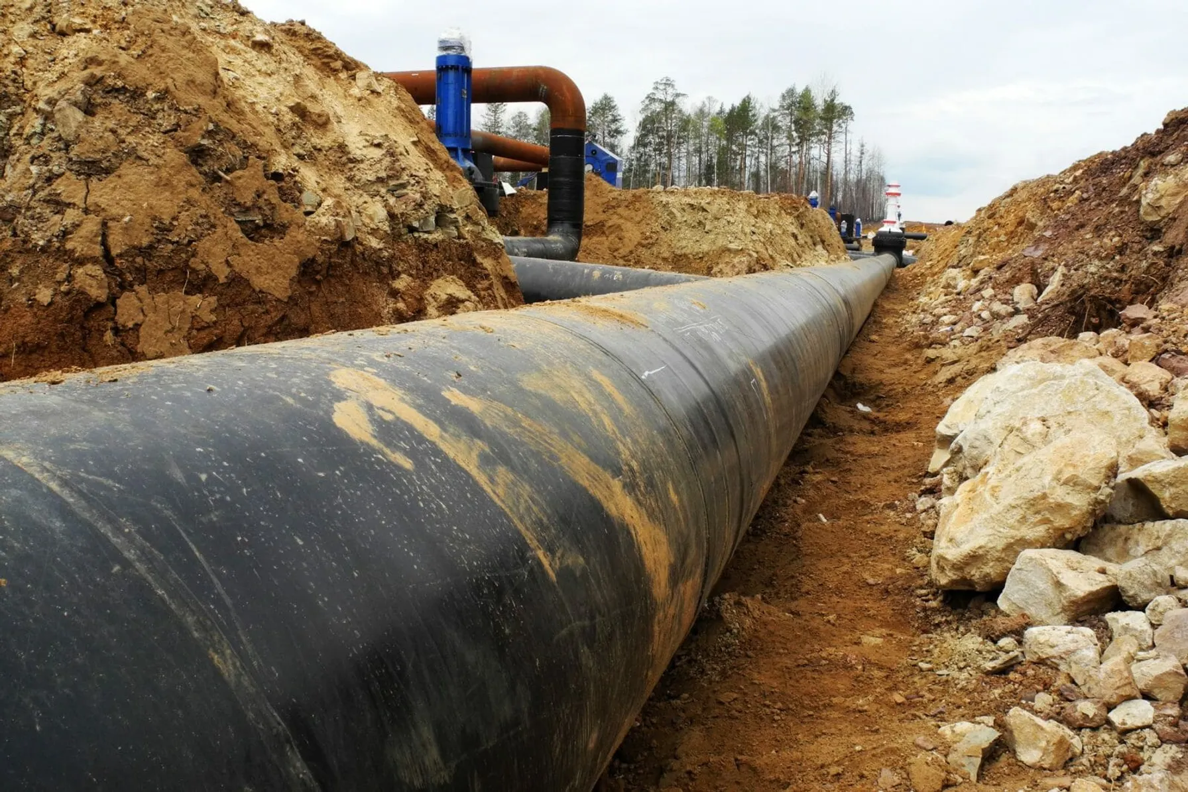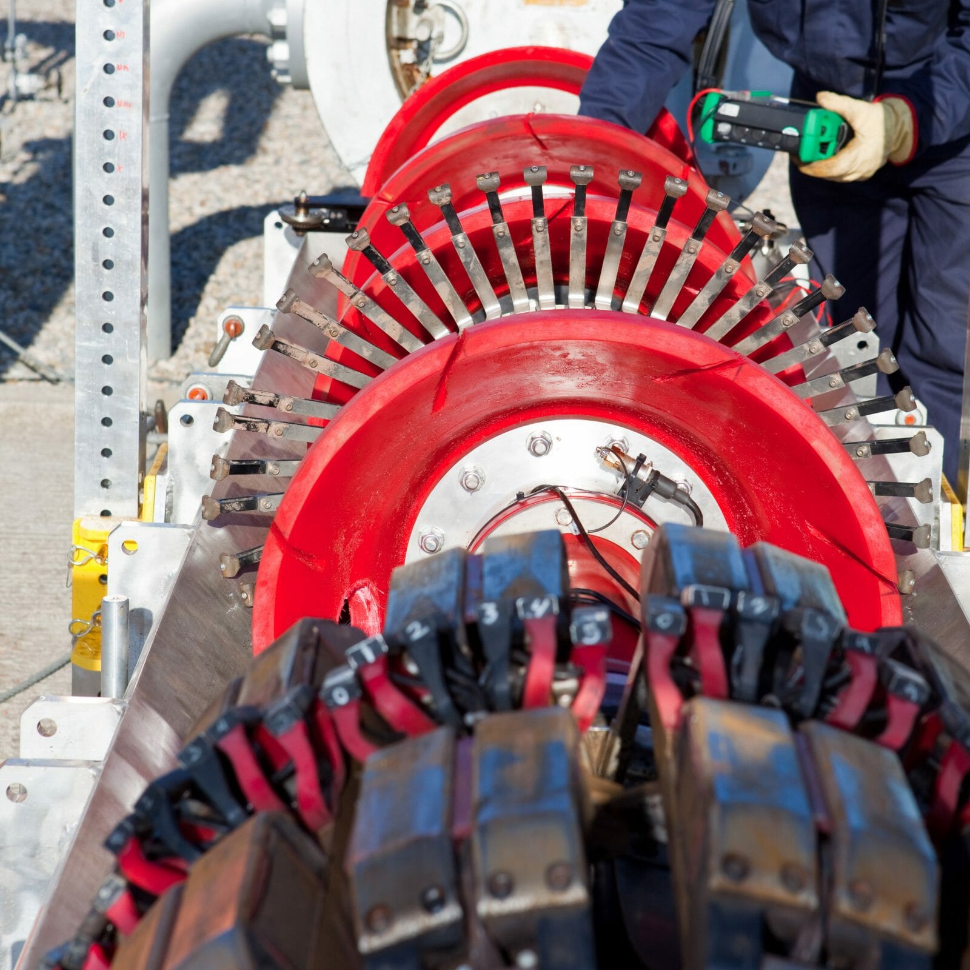Wilmington, Deleware
TRC provided testing and inspection services during the expansion of Wilmington Hospital.
With a $205 million budget, Christiana Care expanded the Wilmington Hospital campus by 337,000 square feet, making the overall facility over 1 million square feet. The highlight of this expansion was a nine-story, 286,000 square foot building that has
13 new operating room suites. The other new building was a 51,000 square foot medical office building for physicians. The rest of the expansion consisted of a new intensive-care unit, a 30-bed unit for the Center for Advanced Joint Replacement, an additional 120 private patient rooms and a new main lobby connecting to the parking garage. TRC’s engineers were retained by the construction manager to provide testing and inspection services during the construction of this facility.
TRC provided full-scope field testing and inspection during the completion of the hospital construction activities. Specific aspects of construction that our staff oversaw included site work (soil compaction, preparation of foundation subgrades, backfilling of foundations), placement of structural concrete (both cast-in-place and precast), erection of structural steel, metal decking, masonry, and spray-fireproofing.
TRC’s team of ACI-certified technicians ensured the quality of all concrete material being used. Our personnel performed slump and air-entrainment tests, mold cylinder
specimens for compressive strength testing in our AASHTO/ASTM-accredited laboratory, and monitor the water cement ratios and batch proportions being used.
All soil testing, as well as mortar, grout, and concrete compressive-strength testing, is being completed in TRC’s AASHTO/ASTM accredited laboratory.
- Client: Christiana Care Health System
- Project Location: Wilmington, Deleware
Related Projects
Discover the success we’ve had with helping our clients execute major projects and make a meaningful impact on their local communities.




