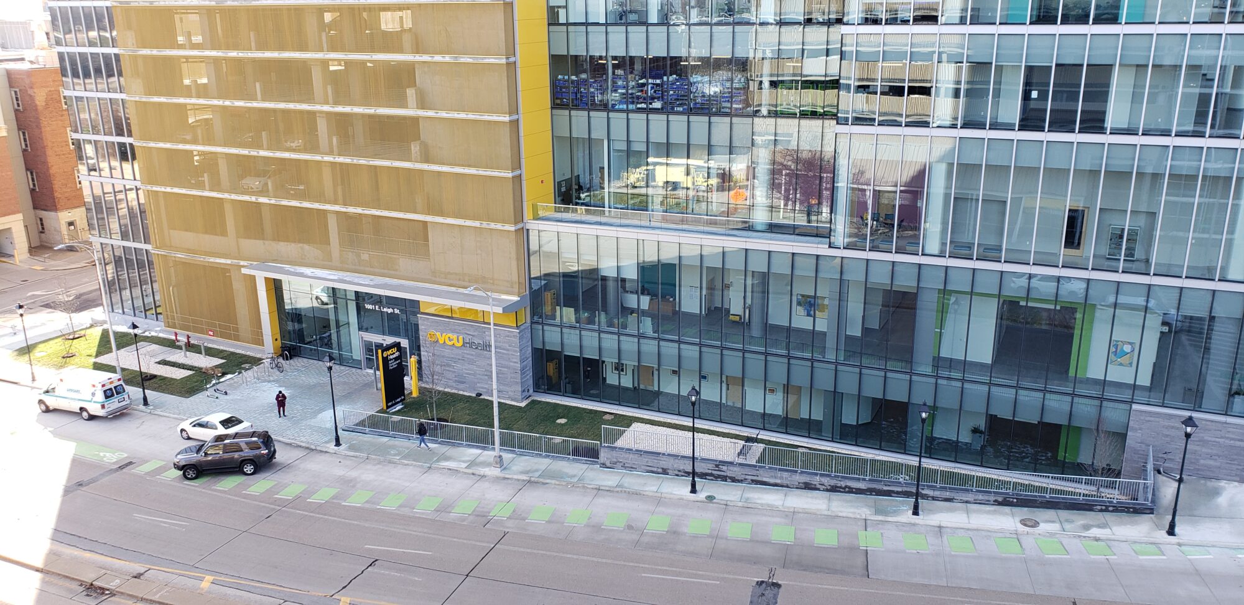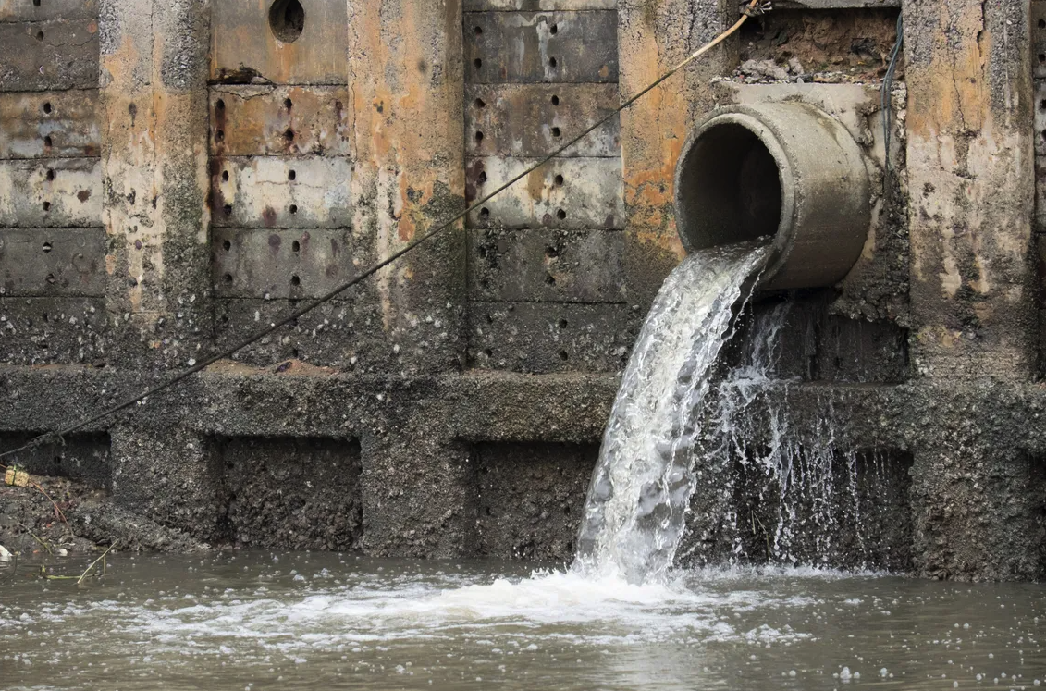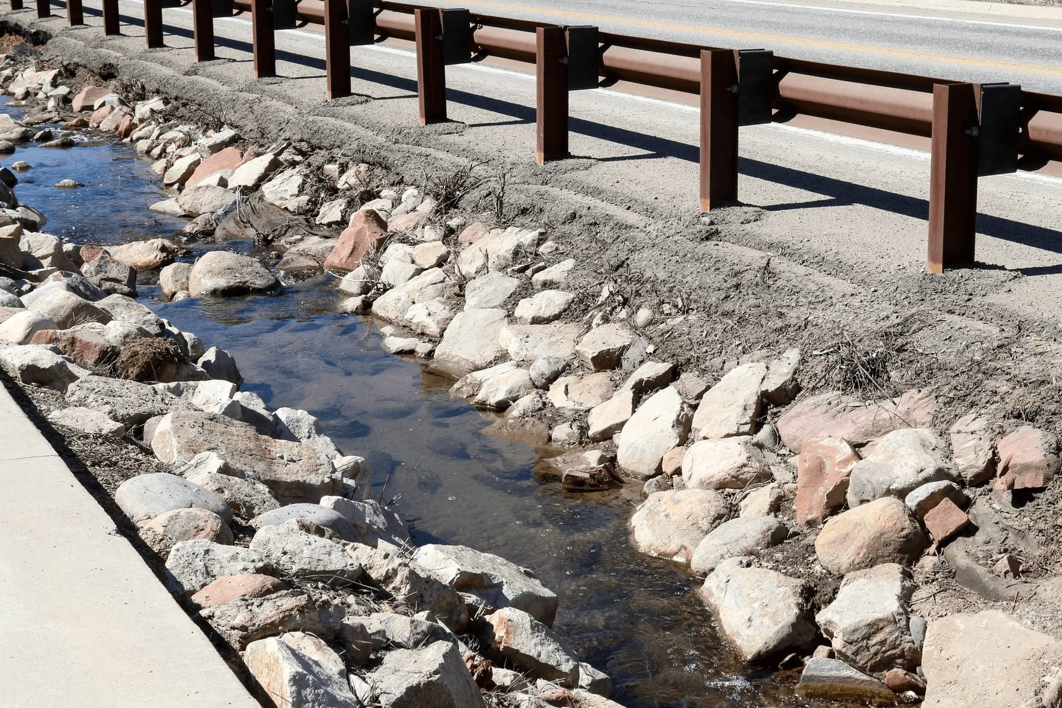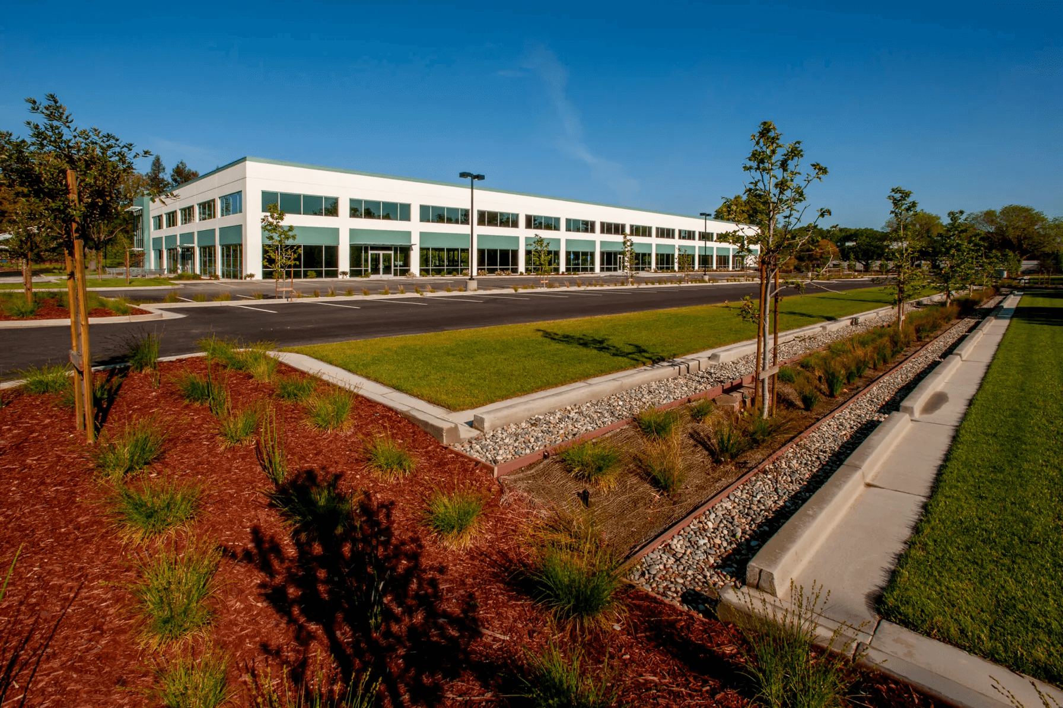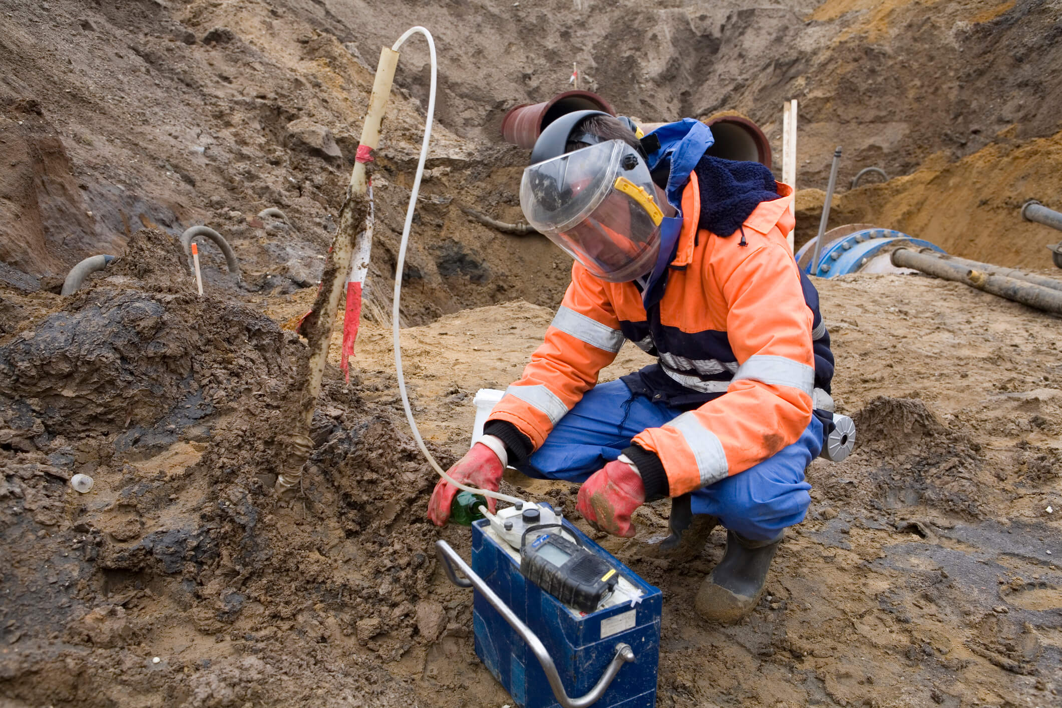Project
The VCU Outpatient Pavilion is a 17-story, 604,000 Square Foot facility that houses the Massey Cancer Center, Imaging, Ambulatory Services and Clinics, and includes an adjacent and connected 475,000 Square Foot parking deck. Initial steps for this project included the creation of Site Logistics Plan in coordination with Maintenance of Traffic Plans for construction, Contractor facilities, and temporary utility service, an Environmental Impact Report (EIR), and a topographic and boundary survey for the site. Additionally, TRC provided comprehensive civil engineering services consisting of Demolition and Excavation plans, foundation and Underground Utility Plans, and final Construction Documents for site improvements. The project also involved utility relocations for the proposed deep excavation, sheeting and tie-backs; erosion and sediment control plans including dewatering of the excavation; final utility connections for domestic water and fire, sanitary sewer, and stormwater management including underground detention; and street restoration coordinated with site landscape and hardscape improvements.
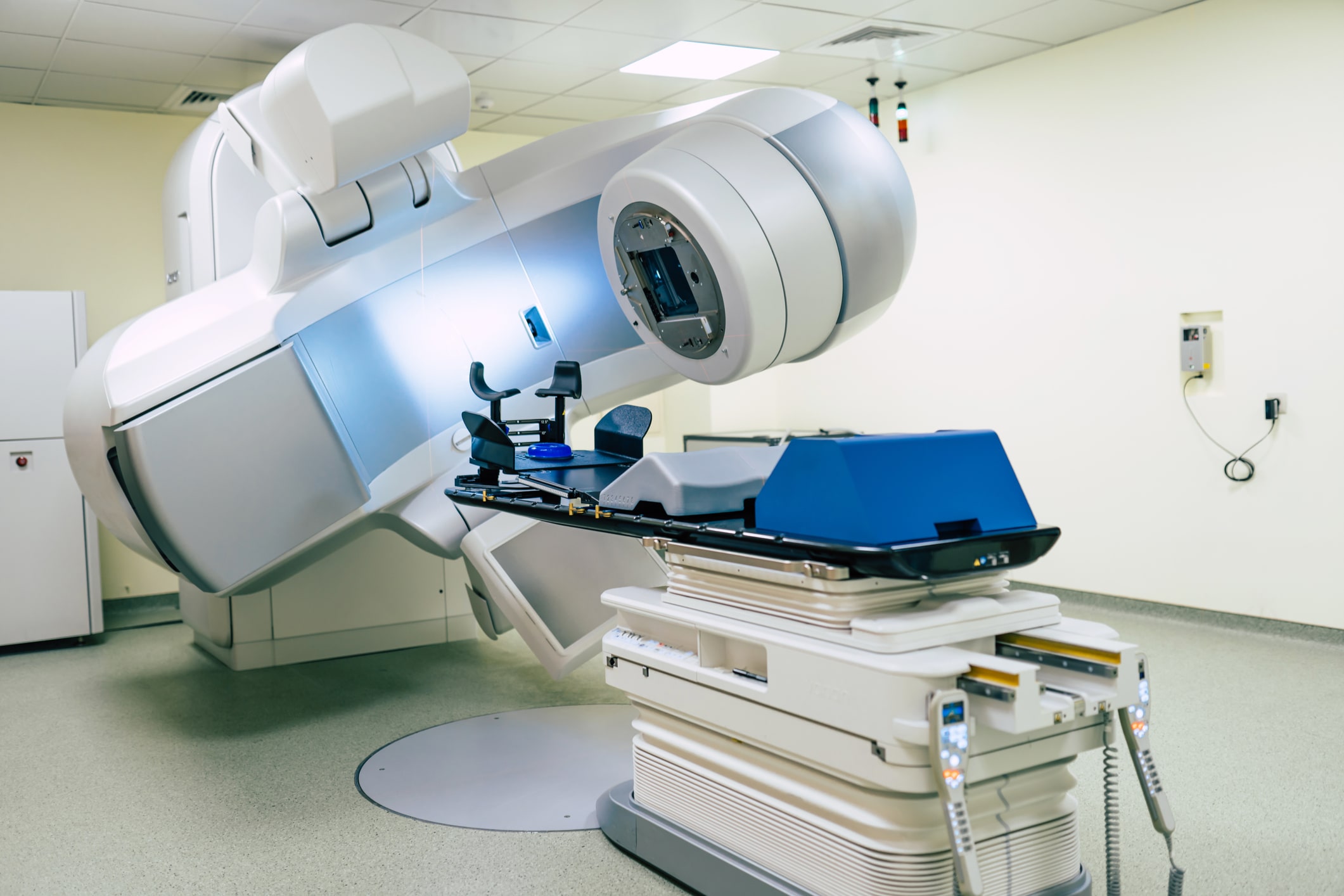
Challenges:
Due to the equipment used to treat cancer patients being so heavy they normally reside in basements at hospitals. The client wished to relocate some of the equipment to a non-traditional elevated terrace level, to allow patients access to rooms with natural light and provide patients a more comfortable experience. Because of this, there was a need to account for the increase of steel and concrete needed to support such a function on an elevated slab.
Additionally, during the construction process a combined sewer over eighty feet deep was discovered running diagonally under the site. Built in the antebellum period in Richmond, VA, it was in a ravine that had been filled over the years.

